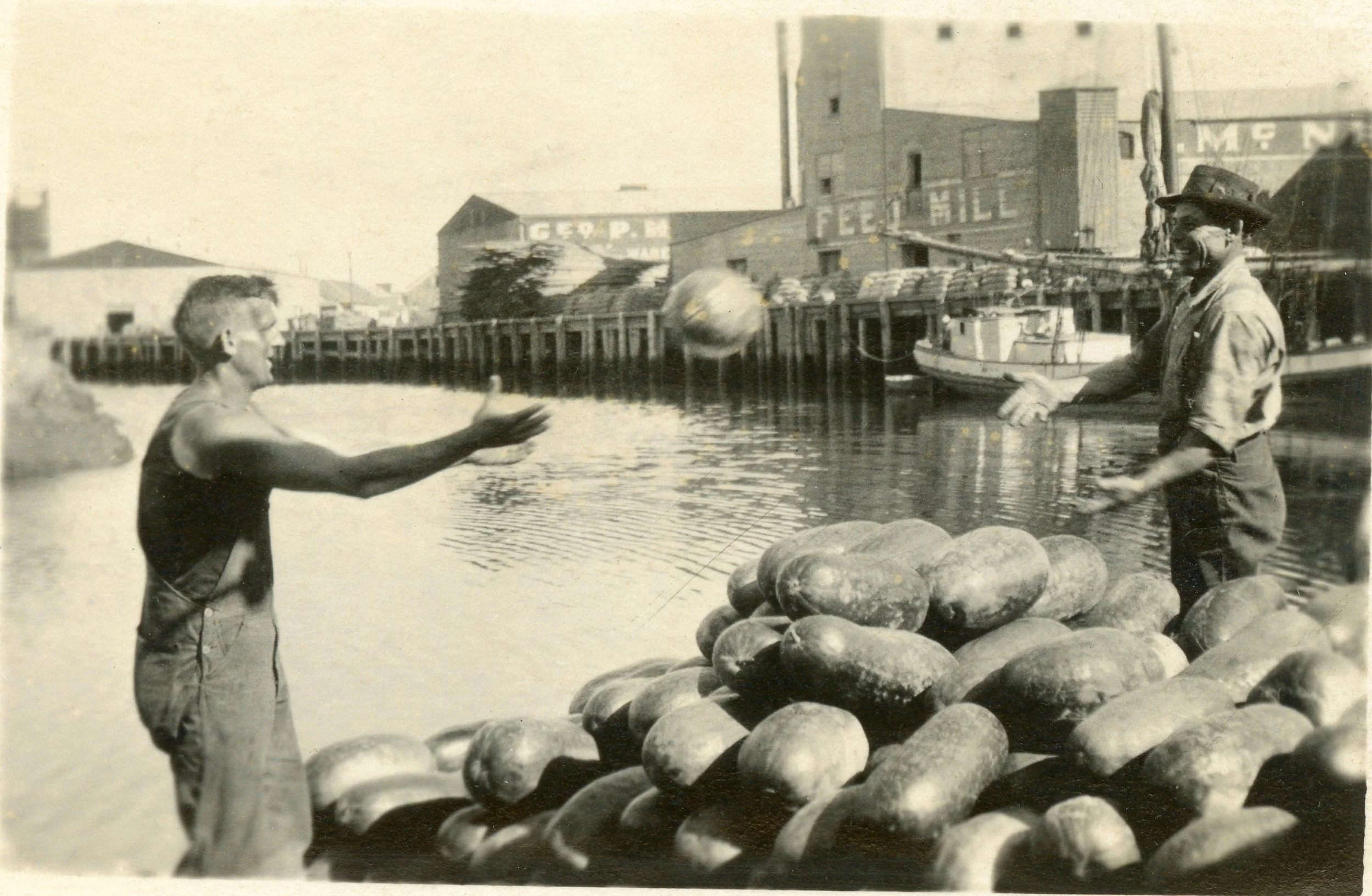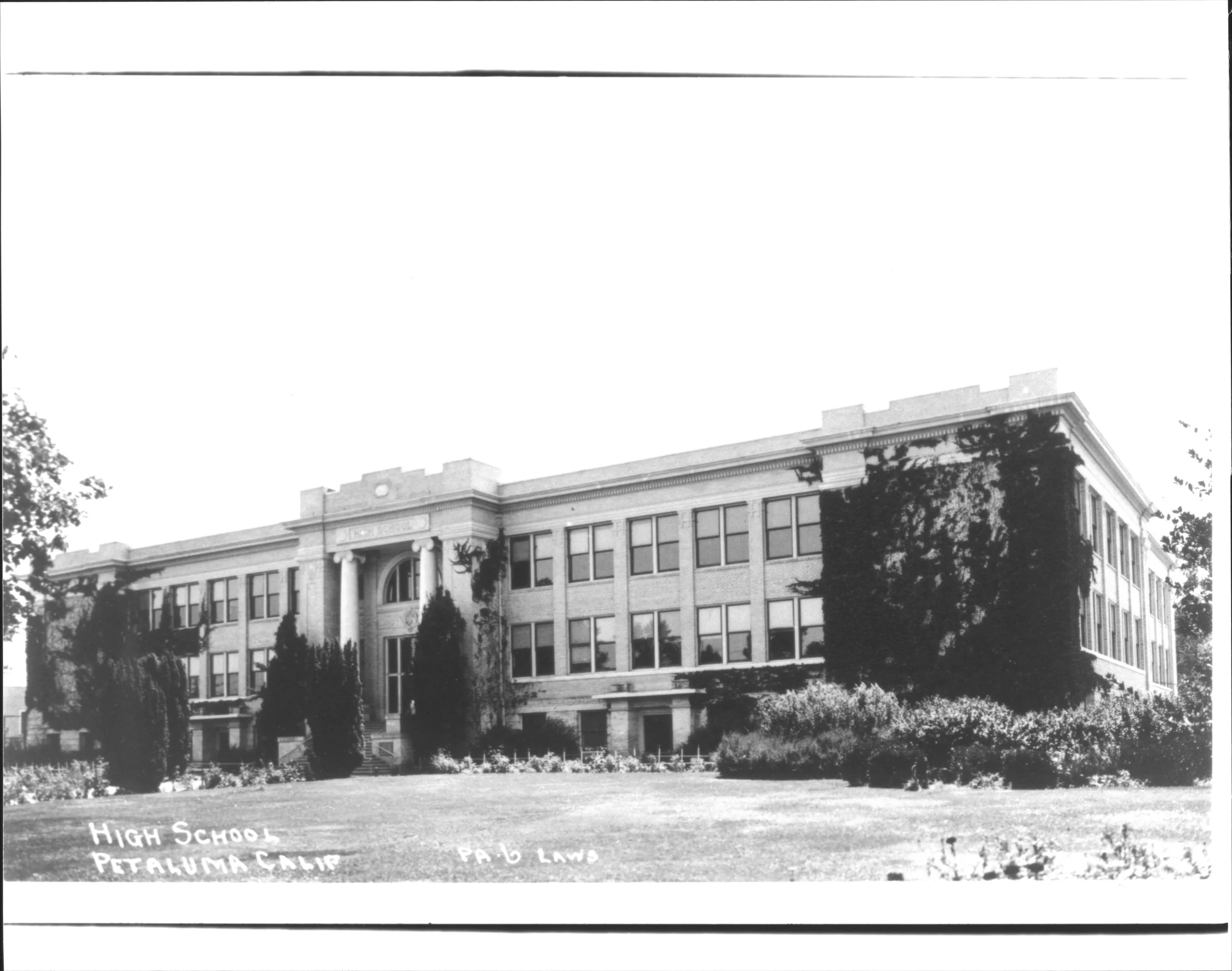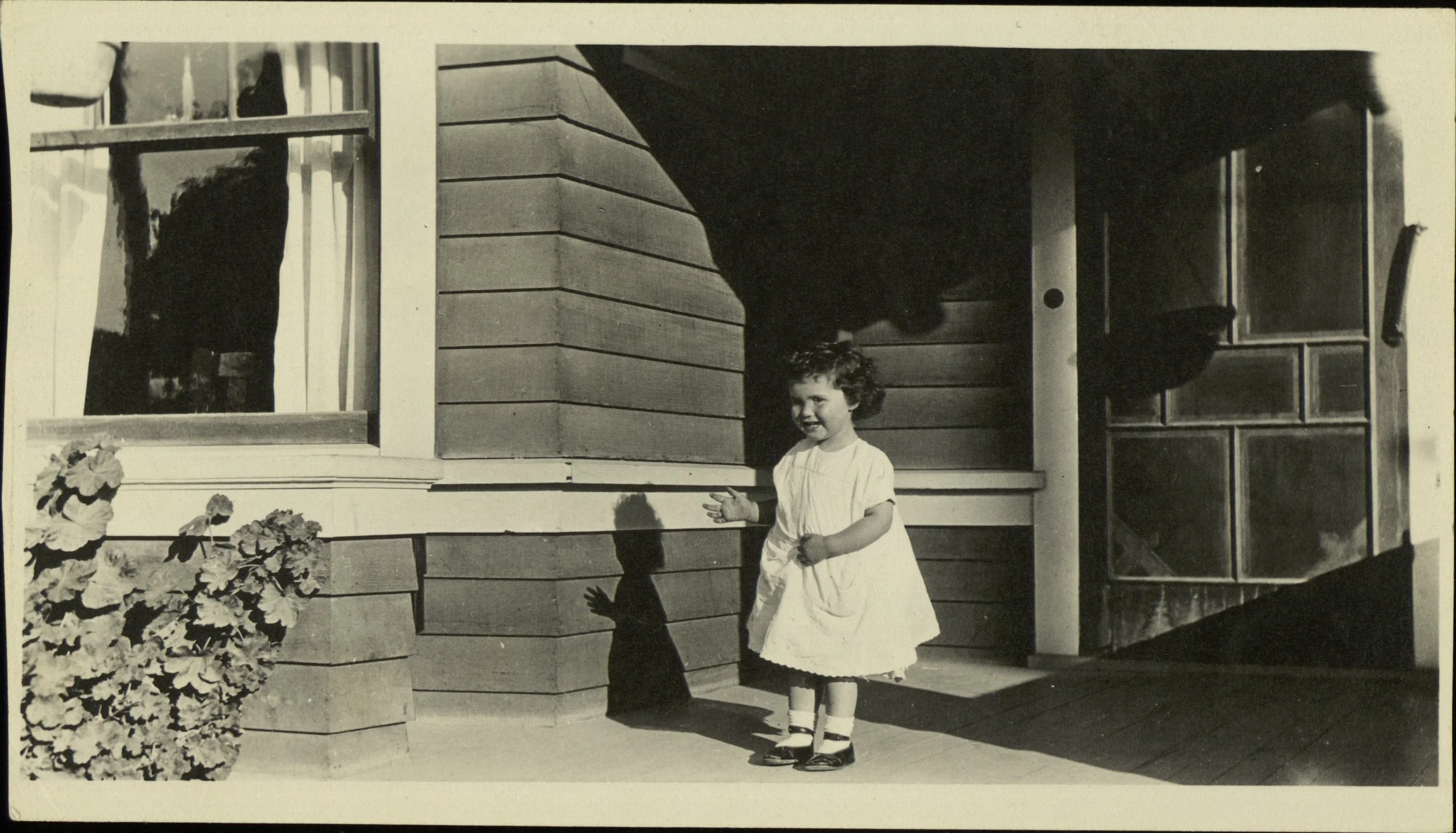
Timeless Charm Meets Modern Comfort: Your 1913 Craftsman Bungalow Awaits.
History of 12 Fair Street: The Murphy House
In February 1913, George B. Murphy, a 40-year-old manager of the G.P. McNear Feed Company, commissioned Al Hermann of Penngrove to construct a residence at 12 Fair Street. Murphy, who served as both manager of the George P. McNear Feed Company and secretary to McNear himself, initially intended the house as a rental property. However, Murphy's engagement to Alice Purvine in April 1913 changed these plans. Following their marriage on May 7, 1913, the newlyweds moved into the house upon their return from their honeymoon in June. The Murphy family occupied the residence for twelve years, during which they welcomed two children: Henry in 1916 and Margaret in 1919.
By 1930, Lawrence P. and Lenna Carpenter had purchased 12 Fair Street and established their family home there with their two daughters, Marjorie and Helen. The house served as the backdrop for significant family celebrations, including Marjorie Carpenter and William Reed's wedding reception on April 13, 1940. A Petaluma Argus Courier reporter described the event's elegant décor that included "garlands of fruit blossoms and gardenias" adorning the living room fireplace.
In subsequent years, the house became home to the Winfield and Margaret Norton family. Winfield L. Norton was a well-regarded agriculture teacher at Petaluma High School and is the Norton for whom the ‘Pappy’ Norton Memorial Fund and W.L. ‘Pappy’ Norton trophy are named.
The Builder: Al Hermann
While research has not identified a specific architect for 12 Fair Street, contractor Al Hermann brought considerable expertise to the project. Hermann had previously worked on the 1911 Cotati School, designed by Petaluma's prominent architect Brainerd Jones. This collaboration likely influenced Hermann's approach to the Murphy house, where he may have incorporated Jones's craftsmanship and design sensibilities in what would today be considered a design-build arrangement.
Architectural Character
The Murphy house exemplifies the Craftsman bungalow style through its thoughtful composition and quality materials. The structure features a hip roof with characteristically deep, flared eaves supported by block modillions. The front porch creates a welcoming entrance with its wide, shallow arch supported by substantial columns featuring simple capitals, which rest on a solid wood porch railing accessible via a brick stairway with metal railings. Natural light fills the interior through shallow, canted bay windows positioned on the front and sides of the house.
Throughout the home, double-hung windows feature plain, broad surrounds crowned with molding, maintaining the clean lines characteristic of the Craftsman aesthetic. The house's authentic character is preserved through its historic materials, including narrow wood siding over broader wood siding at the base, separated by a distinctive wide belt course. An end wall chimney with stepped shoulders and corbelled top provides both functional and visual interest, completing the home's architectural appeal.
Written by Katherine J. Rinehart July 18, 2025
Why This Bungalow?
Homes like this are rare — especially ones so lovingly maintained and updated. Whether you’re drawn by the history, the craftsmanship, or the sheer comfort of the space, this bungalow is ready to welcome its next chapter.
Clockwise from top left: The Pioneer Hatchery on Main Street (now called Petaluma Blvd.); Workers outside of the George P. McNear Feed Mill on the Petaluma River; Petaluma High School circa 1931; Marjorie Carpenter on the porch of her family's house in Petaluma. All images courtesy of Sonoma County Library Photograph Collection.




